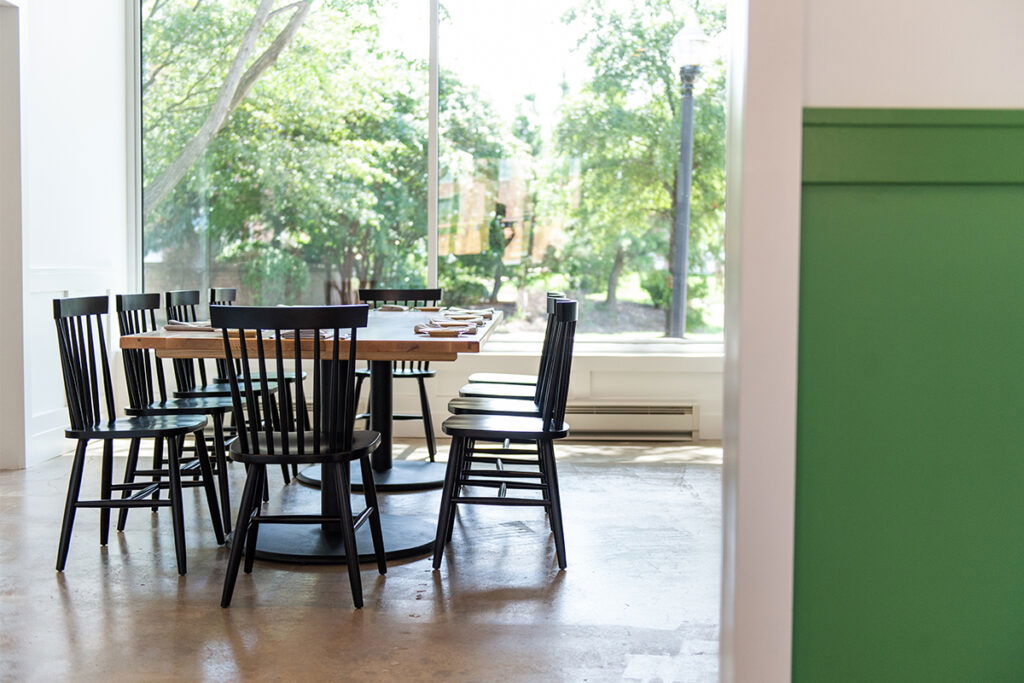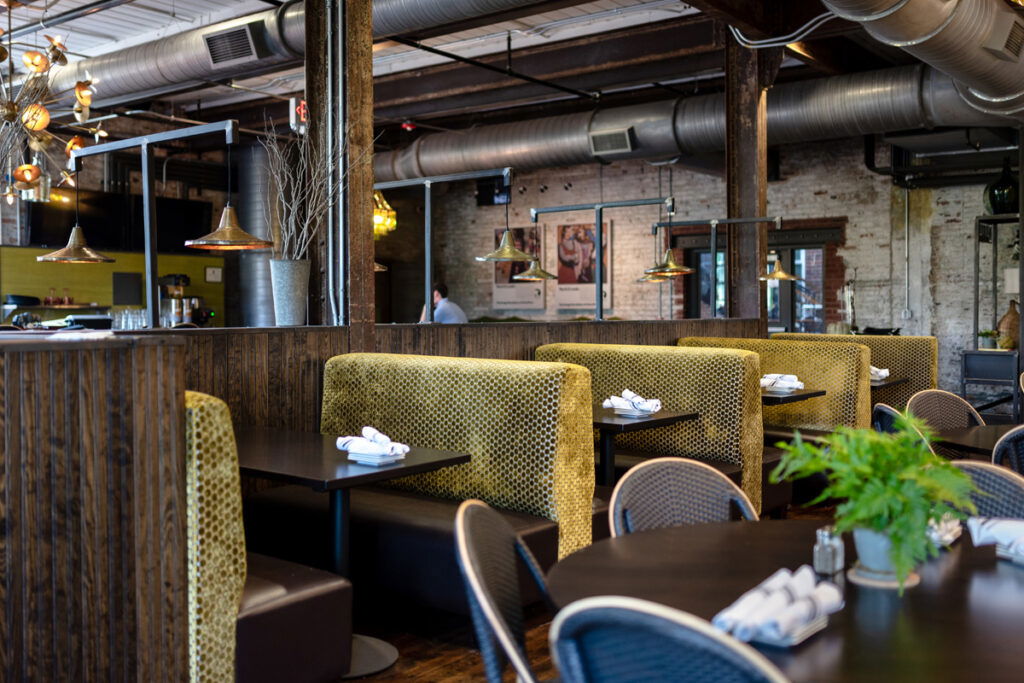Tucked among the scenic landscapes of Virginia, Boonsboro Country Club was preparing to embark on an ambitious journey to rejuvenate its dining experience. The mission was clear: transform MJ’s, a once dark and underutilized grill room, into a vibrant, functional space that would become a cornerstone for member dining and events.
The Problem: A Cramped, Dated Interior
The Malcolm Jefferson Grille, affectionately known as MJ’s, presented a unique challenge. Despite its potential, the space felt confined and dated, failing to meet the evolving desires of the club’s membership for laid back, yet decidedly luxurious dining experiences. The dining room—which had dark panels, dim lighting, and low ceilings with no real bar—has been under construction for the last few months. The Board of Directors sought not just a renovation but a complete revitalization that would enhance the club’s amenities and, in turn, increase revenue.
Ultimately, the goal was to create a space that was as inviting as it was functional, where members could effortlessly transition from a casual lunch to an elegant dinner or social gathering.

The Process: Visionary Design and Collaboration
The transformation of MJ’s into a premier dining destination was a concerted effort led by Beverly McCloskey of Beverly McCloskey Designs, in collaboration with Old Dominion and Coleman-Adams Construction, Inc., McCloskey’s vision for the space was brought to life through detailed floor plans, interior elevations, and an inspired mood board that captured the essence of what MJ’s could become.
Old Dominion’s role was critical in this transformation. Working from McCloskey’s designs and the precise field dimensions provided by the contractor, our team developed detailed shop drawings for the custom booth seating that would become a focal point of the new space. This meticulous planning ensured that the booth fabrication and installation process was seamless, contributing to the project’s overall success.
As McCloskey noted, “The custom solution and high end construction delivered a perfect fit for our project goal.”
The Results: Understated Elegance and Unparalleled Functionality
The renovation saw MJ’s stripped to its studs and reimagined into a bright, multipurpose dining and event space. The installation of custom u‑shaped booths with vertical channels and nailhead trim introduced a touch of elegance, while the ultra-comfortable seats invited members to stay and savor their time in the newly revitalized space. Solid walnut plank table tops, crafted by Old Dominion’s experts, added warmth and sophistication, perfectly complementing the luxurious new ambiance.

The revitalization of MJ’s at Boonsboro Country Club stands as a testament to the power of collaborative design and craftsmanship. It underscores our commitment to delivering custom solutions that blend form with function, simultaneously meeting our clients’ needs while exceeding their expectations. MJ’s now thrives as a luxurious dining room complete with a large bar, leather banquette seating, and high ceilings, serving as an outstanding example of how space can be transformed to cater to the diverse needs of its users.


